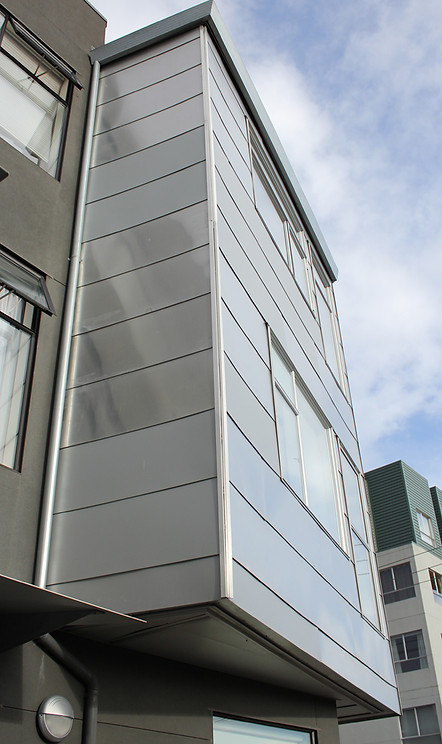At Studio J Architecture, we view the design process as a collaborative journey, where creativity and functionality meet to deliver a project that aligns with your vision. Our approach ensures that every step, from concept to completion, is thoughtful, transparent, and tailored to meet your needs.
Step 1 – Initial Consultation
We begin with an on-site meeting to understand your vision, timeline, budget, and design goals. Following this, we provide a detailed proposal outlining the design phases and estimated costs.
Step 2 – Schematic Design & Feasibility Study
Our team measures the site and creates an existing plan. We present several design options based on your needs and provide a preliminary construction cost estimate. We also confirm compliance with local building codes and regulations.
Step 3 – Design Development
The design is refined based on your feedback. After multiple revisions, we prepare final drawings ready for submission to contractors or the Planning Department, ensuring compliance with all relevant codes.
Step 4 – Permit Submission
If required, we submit your plans for planning and building permits, handling communication with the authorities to ensure a smooth approval process.
Step 5 – Building Permit Approval
Once permits are approved, we help coordinate the transition to construction, keeping you informed at each step.

